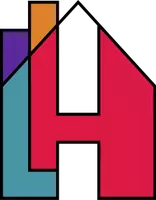UPDATED:
Key Details
Property Type Single Family Home
Sub Type Single Family Residence
Listing Status Active
Purchase Type For Sale
Square Footage 1,926 sqft
Price per Sqft $186
Subdivision Cedarbrook Ph 01
MLS Listing ID L4954151
Bedrooms 4
Full Baths 2
Construction Status Completed
HOA Fees $385/ann
HOA Y/N Yes
Annual Recurring Fee 385.0
Year Built 2017
Annual Tax Amount $5,427
Lot Size 5,662 Sqft
Acres 0.13
Property Sub-Type Single Family Residence
Source Stellar MLS
Property Description
The dining area is conveniently located just off the kitchen, making mealtime gatherings effortless. The spacious living room features sliding glass doors that lead to the backyard with a small concrete slab patio, ideal for enjoying your morning coffee or relaxing in the Florida sunshine. The primary suite is a true retreat with a tray ceiling, a large walk-in closet, and an ensuite bathroom offering dual sinks, a separate soaking tub, and a walk-in shower for added convenience. Additional storage and linen closets throughout the home ensure everything has its place, providing the organized living space today's buyers desire.
Located in the growing Pumpkin Hill/Oceanway area, this home offers quick access to nearby shopping, dining, and entertainment, with an easy commute to downtown Jacksonville, the Beaches, and JAX Airport. Currently tenant-occupied until August 31, 2025, closing will need to occur after this date, providing you with time to plan your move into your future Florida home. Don't miss your chance to own this beautiful, modern home with a spacious layout, upgraded finishes, and a prime location in Jacksonville!
Location
State FL
County Duval
Community Cedarbrook Ph 01
Area 32226 - Jacksonville
Zoning PUD
Interior
Interior Features Ceiling Fans(s), Vaulted Ceiling(s)
Heating Central
Cooling Central Air
Flooring Carpet, Ceramic Tile
Furnishings Unfurnished
Fireplace false
Appliance Dishwasher, Exhaust Fan, Microwave, Refrigerator, Water Softener
Laundry Electric Dryer Hookup, Washer Hookup
Exterior
Exterior Feature Lighting, Rain Gutters
Garage Spaces 2.0
Community Features Community Mailbox, Park
Utilities Available Electricity Available
Roof Type Shingle
Attached Garage true
Garage true
Private Pool No
Building
Story 1
Entry Level One
Foundation Slab
Lot Size Range 0 to less than 1/4
Sewer Public Sewer
Water Well
Structure Type Frame
New Construction false
Construction Status Completed
Schools
High Schools First Coast High
Others
Pets Allowed Cats OK, Dogs OK
Senior Community No
Ownership Fee Simple
Monthly Total Fees $32
Acceptable Financing Cash, Conventional, FHA, USDA Loan, VA Loan
Membership Fee Required Required
Listing Terms Cash, Conventional, FHA, USDA Loan, VA Loan
Special Listing Condition None


