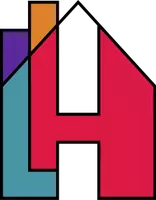UPDATED:
Key Details
Property Type Townhouse
Sub Type Townhouse
Listing Status Active
Purchase Type For Rent
Square Footage 1,827 sqft
Subdivision Estancia Ph 4
MLS Listing ID TB8378792
Bedrooms 3
Full Baths 2
Half Baths 1
HOA Y/N No
Originating Board Stellar MLS
Year Built 2022
Lot Size 2,178 Sqft
Acres 0.05
Property Sub-Type Townhouse
Property Description
Welcome to luxurious living in the heart of Wesley Chapel! This spacious 3-bedroom, 2.5-bath townhome is located in the highly sought-after Estancia at Wiregrass community. Featuring a 2-car garage, ample storage, and a charming rear patio, this home is designed for both comfort and style.
Step inside to an open-concept floor plan with elegant wood-look tile flooring and a gourmet kitchen complete with quartz countertops, a gas range, and high-end finishes—perfect for entertaining or everyday living. Upstairs, you'll find a generous primary suite with a spa-inspired ensuite bathroom, oversized shower, quartz counters, and a walk-in closet. The second floor also includes a versatile loft area—ideal as a playroom, office, or second living space—plus a convenient laundry room just steps from the bedrooms.
Two additional spacious bedrooms offer large closets and serene park and pond views.
Enjoy access to Estancia's world-class amenity center, featuring a resort-style pool with a waterslide, elegant clubhouse, covered cabanas, fitness center, conference rooms, tennis and sports courts, dog parks, and scenic walking trails.
Conveniently located near top-rated Wiregrass schools, hospitals, upscale shopping, fine dining, and major commuter routes—just a short drive to downtown Tampa and renowned medical and university centers.
Don't miss this opportunity to live in one of Wesley Chapel's premier communities!
Location
State FL
County Pasco
Community Estancia Ph 4
Area 33543 - Zephyrhills/Wesley Chapel
Rooms
Other Rooms Loft
Interior
Interior Features Eat-in Kitchen, Kitchen/Family Room Combo, PrimaryBedroom Upstairs, Solid Surface Counters, Tray Ceiling(s), Walk-In Closet(s)
Heating Central, Electric, Heat Pump
Cooling Central Air
Flooring Carpet, Tile
Furnishings Unfurnished
Fireplace false
Appliance Dishwasher, Disposal, Dryer, Gas Water Heater, Microwave, Range, Refrigerator, Washer, Water Softener
Laundry Laundry Room
Exterior
Garage Spaces 2.0
Community Features Clubhouse, Dog Park, Fitness Center, Playground, Pool, Sidewalks, Tennis Court(s), Street Lights
Utilities Available BB/HS Internet Available, Cable Available, Electricity Connected, Natural Gas Connected, Public, Sewer Connected, Underground Utilities, Water Connected
Amenities Available Clubhouse, Fitness Center, Pickleball Court(s), Playground, Pool, Recreation Facilities, Tennis Court(s)
View Y/N Yes
Porch Patio
Attached Garage true
Garage true
Private Pool No
Building
Story 2
Entry Level Two
Sewer Public Sewer
Water Public
New Construction false
Schools
Elementary Schools Wiregrass Elementary
Middle Schools John Long Middle-Po
High Schools Wiregrass Ranch High-Po
Others
Pets Allowed No
Senior Community No
Membership Fee Required None
Virtual Tour https://www.propertypanorama.com/instaview/stellar/TB8378792




